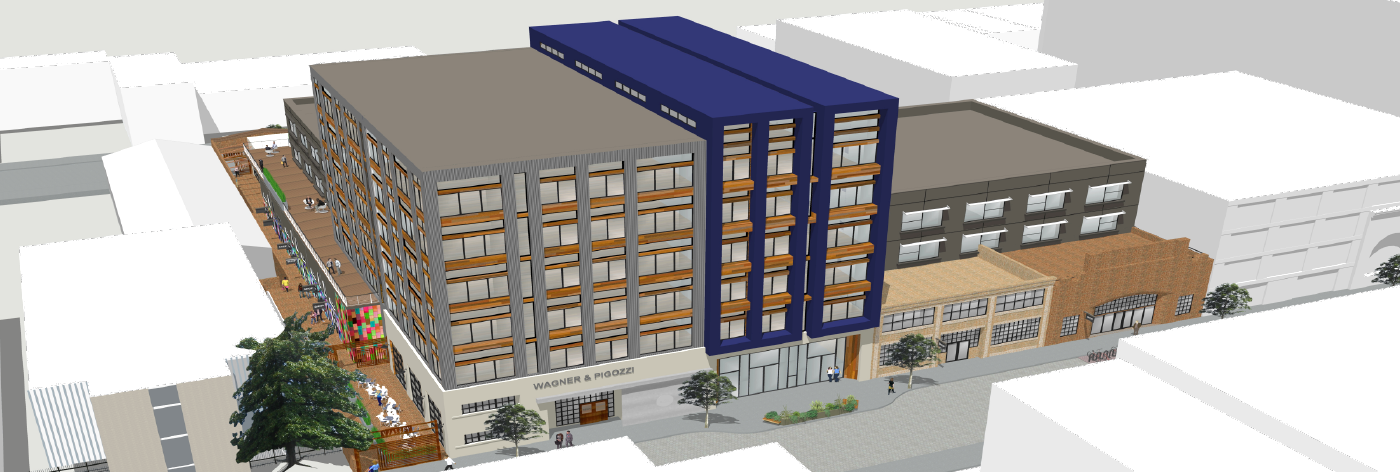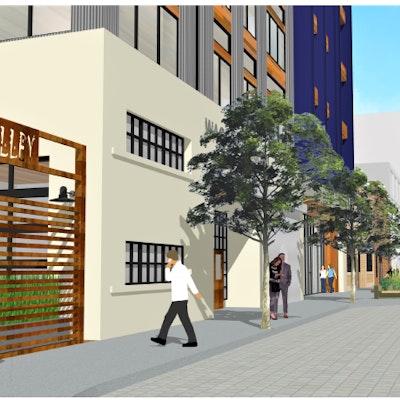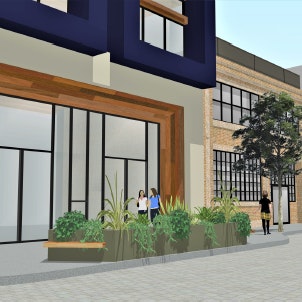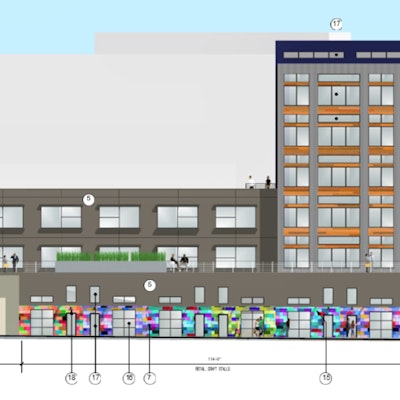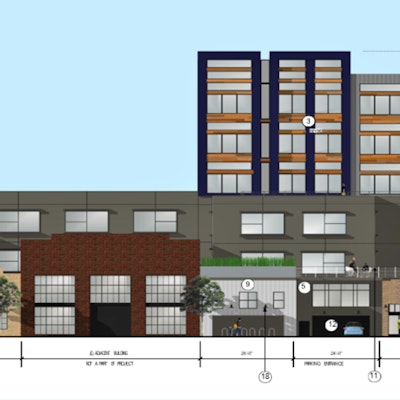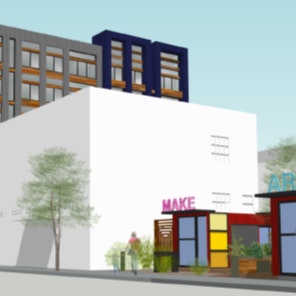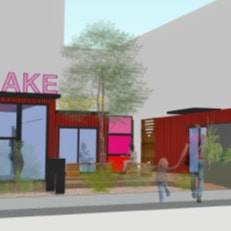Background
The 460 24th Street Project proposes a mixed-use development in Uptown Oakland designed to add office, retail and arts space to the neighborhood.
Site 1: 444, 450, and 460 24th St. & 465 25th St.
86,000 square feet of office and 11,980 of retail are proposed. A pedestrian paseo connecting 24th and 25th Street is proposed, which will provide space for local retail businesses and artist workspaces. Overall, the project would include 98,080 square feet of office and commercial space while providing 132 parking stalls and 23 bike parking stalls. Proposed heights are eight to four stories.
The existing 0.92 acre site contains four garage structures of historical significance located within the boundary of the Garage District Area of Primary Importance (API), an Historic Resources designation. A vacant warehouse structure of no historic significance and surface parking are located outside the boundary of the API. The specific property addresses include 465 25th Street (APN 008-0674-033-01 or Parcel 1), 450 24th Street (APN 008-0674-007 or Parcel 2), and 444 24th Street (APN 008-0674-006 or Parcel 3).
Site 2: 2369 Valley St.
The Developer also proposes 580 square feet of re-modeled shipping containers for artist workspaces and retail adjacent at 2380 Valley Street (APN 0008-0739-008) in conjunction with the Project.
Online Permit Center Project Documents:
Planning entitlements, design review, variance, and related documents (PLN190096)
Environmental Review documents (PLN19096-ER1)
Applicant Contact Information:
Faye Brandin
Email: fbrandin@signaturedevelopment.com
Phone Number: 510-251-9284

