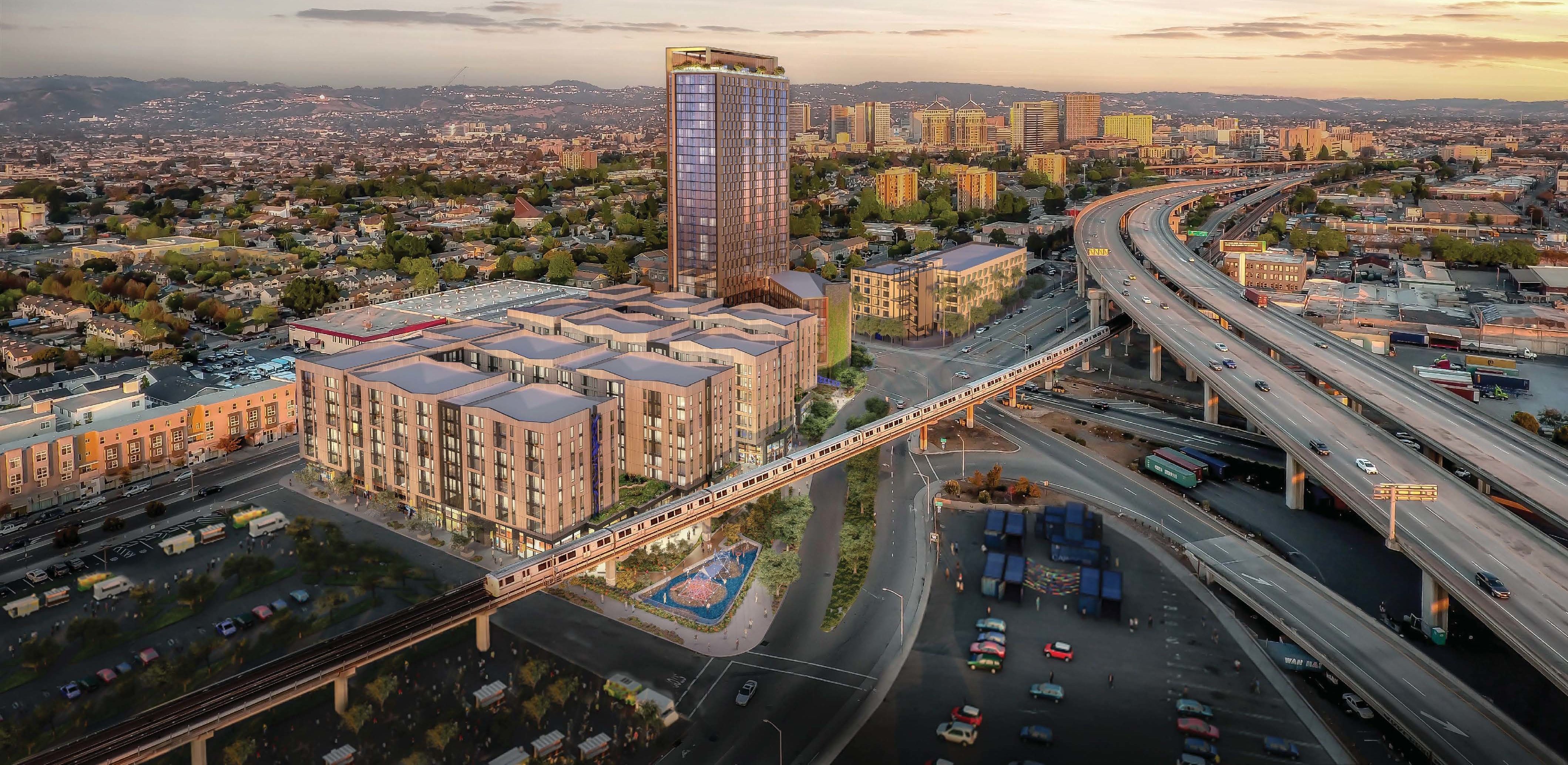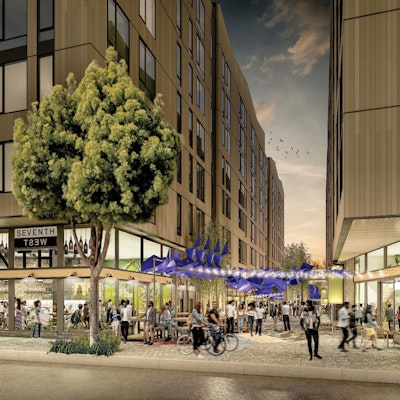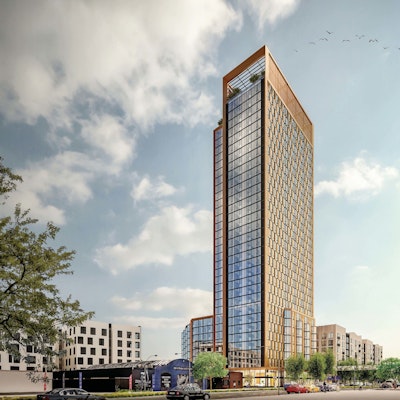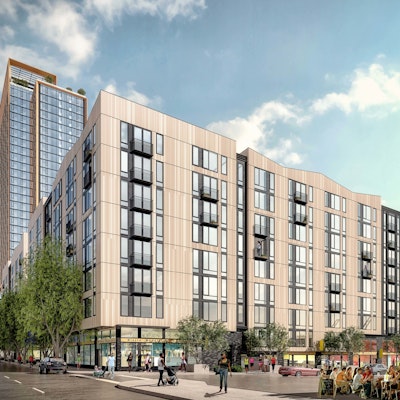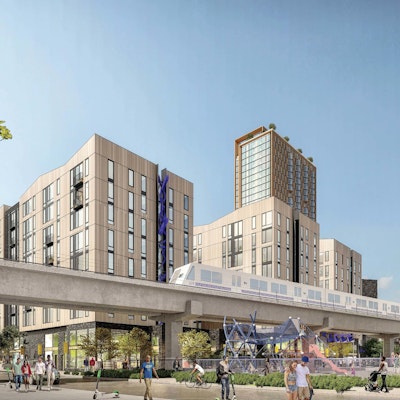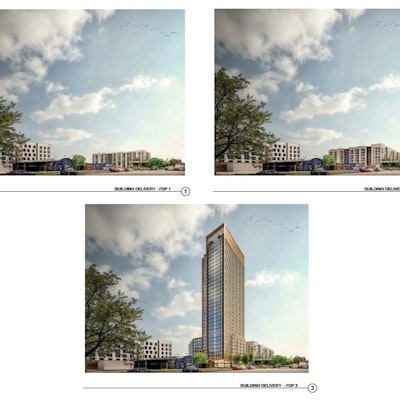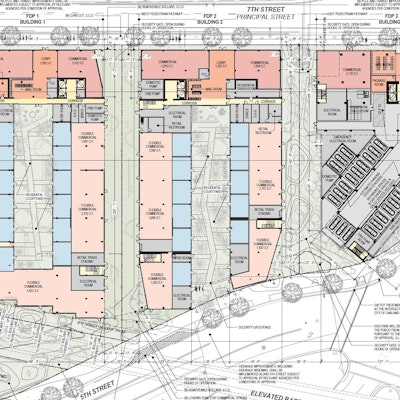The project is a Planned Unit Development (PUD) and Final Development Plan (FDP), located approximately one block east of the West Oakland BART Station. The 3.15-acres site is bounded by Kirkham St to the west, Union St to the east, 5th St to the south and 7th St to the north (project case file number: PLN17428). The three-phased development will provide a total of 1,032 units and nearly 35,000 square feet of commercial space and includes the following:
- Phase 1: a mid-rise nine-story building with 286 market-rate and 25 affordable units with approximately 16,956 square feet of ground-floor retail and commercial space. It includes horizontal improvements for a Class 4 Bike lane and Bus lane on 7th St, Road Diet on 5th and Union Streets, public pedestrian pathways and accessible playground and dog park.
- Phase 2: a mid-rise eight-story building with 243 market-rate and 22 affordable units including an approximately 14,445 square feet of ground-floor retail and commercial space.
- Phase 3: a 32-story building with 418 market-rate and 38 affordable units including an approximately 3,650 square feet of ground-floor retail space and an above grade 59 space parking garage accessed from Union Street.
- Usable private open spaces (courtyards and roof terraces), new street trees around the project site.
In December 2019, the Developer submitted a request to the City of Oakland to enter into a Development Agreement to extend the life of their entitlement. The City is working on a process to consider the request, which will include community engagement. Sign up to receive updates on this process and visit this page for announcements.
Developer Contact Information
Patrick Kennedy, Panoramic Interests
pck@panoramic.com, (415) 701-7001
