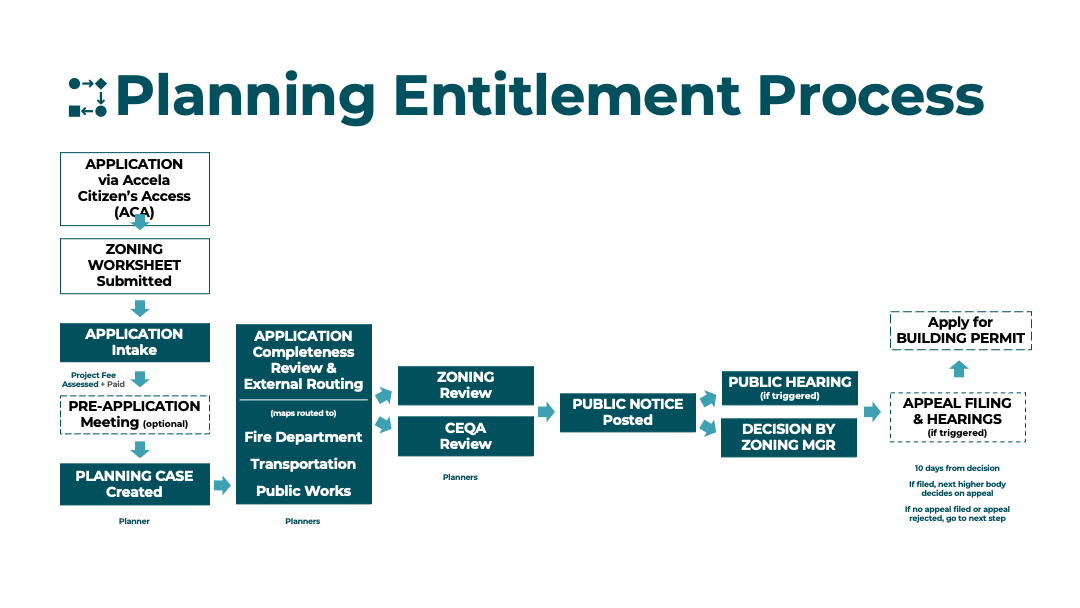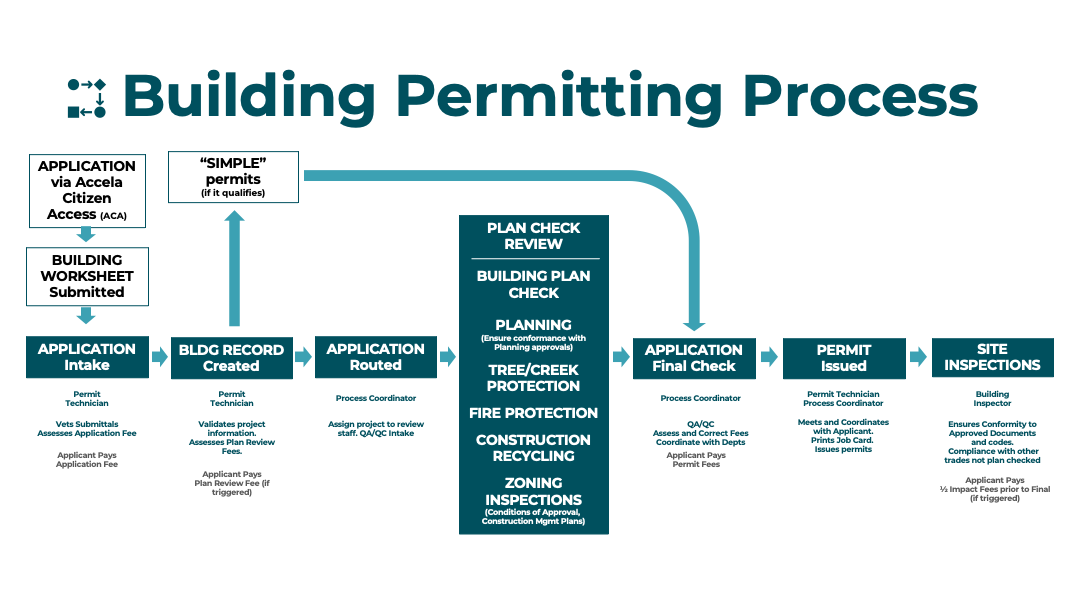The Permit Processing Timelines listed below are not exact, but provide general guidance when planning your projects. The goal of Planning & Building staff is to provide swift, efficient, application processing for all projects. Documents submitted to comply with “incomplete” notifications require reassignment. Visit our Planning and Building Permits webpage for more details on the permitting process, or view our process flow charts below.
Permit application processing and issuance timelines are based on complete applications and on business days Monday through Friday. Use our Online Permit Center to file applications and learn more on our How-To Video Tutorials page. Common questions are also answered on our Permit & Services Questions Portal.
Need more help? Come to our One-Stop Permit Center on Walk-In Days: Mondays from 9 am – 3 pm or Wednesdays from 9:30 am – 3 pm; or schedule an appointment with our friendly staff on Tuesdays or Thursdays from 9 am – 4 pm.
LEGEND: BW = Building Worksheet | ZW = Zoning Worksheet

