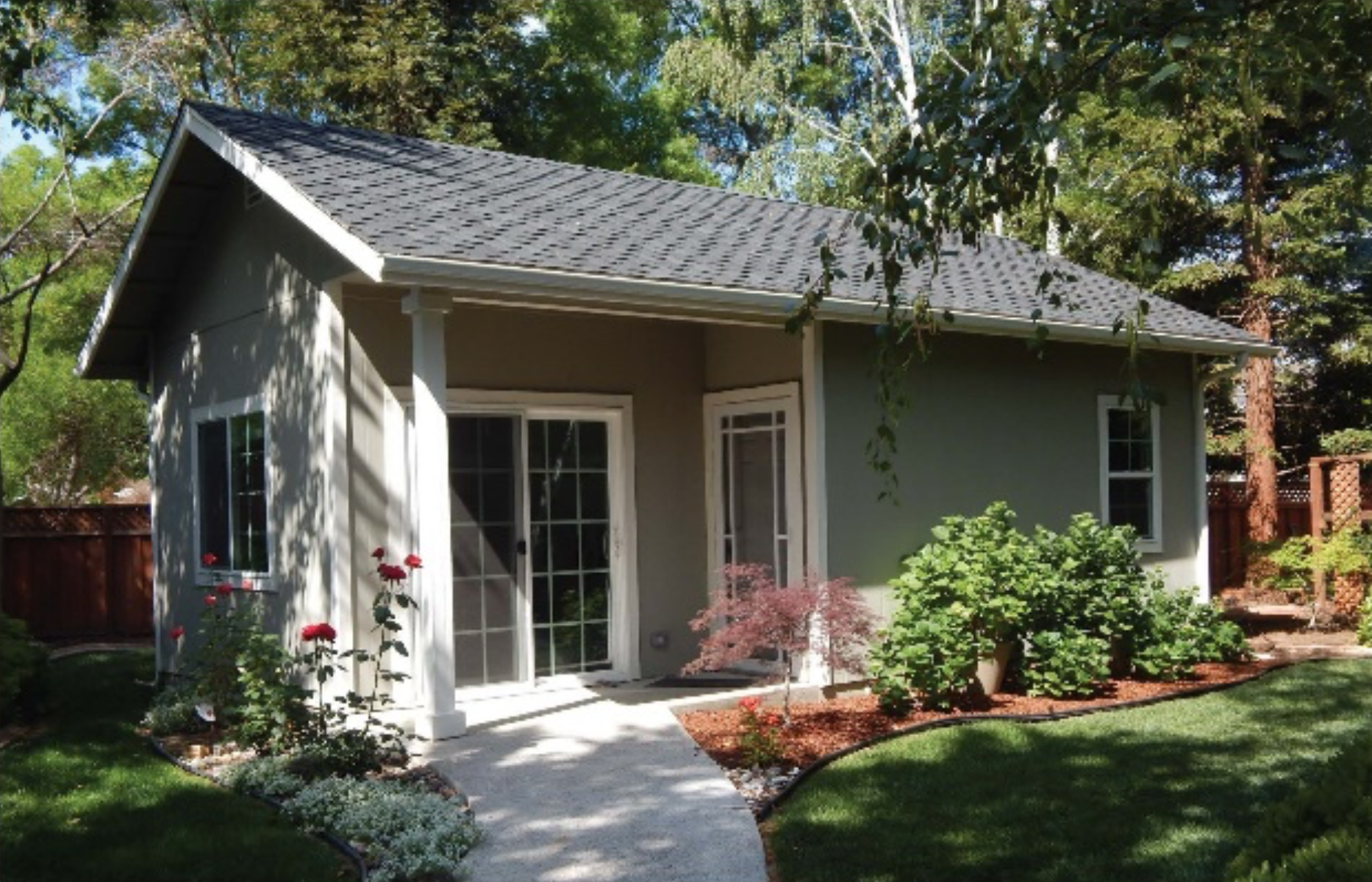Here are the new categories of ADUs under California state law:
SINGLE-FAMILY ADUs:
- JUNIOR ADU (JADU): Involves conversion of space within the building envelope of an existing or proposed One-Family Residential Facility, resulting in a living unit of not more than 500 sq. ft., requiring owner-occupancy in the JADU or primary dwelling unit.
- CATEGORY ONE ADU: Involves either conversion of space within an existing One-Family Residential Facility, or conversion or rebuild of an existing accessory structure; includes no expansion of the existing building envelope other than up to 150 sq. ft. for purposes of accommodating ADU access and egress only.
- CATEGORY TWO ADU: Involves construction of a new detached or attached accessory structure, including an exterior addition to an existing or proposed One-Family Residential Facility to accommodate the ADU.
TWO- OR MULTI-FAMILY ADUs*:
- CATEGORY ONE ADU: Conversion of existing non-habitable space located within portions of an existing Two-Family or Multi-Family Residential Facilities, such as storage rooms, boiler rooms, passageways, attics, basements or garages.
- CATEGORY TWO ADU: Construction of new detached structure(s) or conversion or rebuild of existing detached structure(s) on lots with an existing Two-Family or Multi-Family Residential Facility. Conversion or rebuild of existing detached accessory structure(s) involves no expansion of the existing building envelope(s).
- CATEGORY THREE ADU: Construction of a new or conversion of an existing accessory structure attached to a primary Multifamily Residential Facility for the purpose of creating only one ADU on the lot. This type of ADU precludes the creation of any other ADU types on the lot.
* Change of Occupancy regulations for the California Existing Building Code (CEBC) may apply when adding ADUs.
